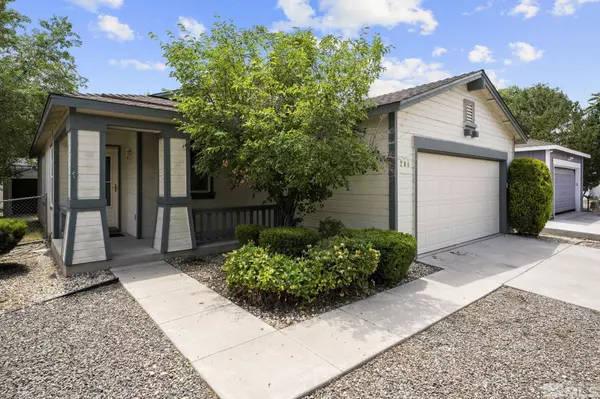$300,000
$299,900
For more information regarding the value of a property, please contact us for a free consultation.
2 Beds
2 Baths
1,034 SqFt
SOLD DATE : 07/31/2023
Key Details
Sold Price $300,000
Property Type Single Family Home
Sub Type Single Family Residence
Listing Status Sold
Purchase Type For Sale
Square Footage 1,034 sqft
Price per Sqft $290
MLS Listing ID 230007340
Sold Date 07/31/23
Bedrooms 2
Full Baths 2
HOA Fees $221/mo
Year Built 2001
Annual Tax Amount $1,000
Lot Size 4,356 Sqft
Acres 0.1
Lot Dimensions 0.1
Property Sub-Type Single Family Residence
Property Description
Nestled up against the Truckee River is the beautiful community of Rainbow Bend and this wonderful home that's just waiting for you! As the new owner, you will have access to all the great amenities including - clubhouse, pool, spa/hot tub, gym, tennis courts, RV parking, snow removal, security and more. The area also boasts a fire and sheriff station, elementary school, senior center and a convenience store. If that's not enough, it's just a short 10 minute drive to Sparks., The monthly GID payment covers water, sewer, garbage and road maintenance. A natural gas upgrade has been planned by NV Energy.
Location
State NV
County Storey
Zoning PUD / MHO
Direction Ave de la Couleurs, Rue de la Divo
Rooms
Family Room Ceiling Fan(s)
Other Rooms None
Master Bedroom Double Sinks
Dining Room Family Room Combination
Kitchen Breakfast Bar
Interior
Interior Features Breakfast Bar, Ceiling Fan(s), High Ceilings
Heating Forced Air, Propane
Cooling Central Air, Refrigerated
Flooring Laminate
Fireplaces Number 1
Fireplaces Type Gas Log
Fireplace Yes
Laundry Cabinets, Laundry Area, Laundry Room
Exterior
Exterior Feature None
Parking Features Attached, Garage Door Opener
Garage Spaces 2.0
Utilities Available Cable Available, Electricity Available, Internet Available, Phone Available, Sewer Available, Water Available, Cellular Coverage, Propane, Water Meter Installed
Amenities Available Fitness Center, Landscaping, Maintenance Grounds, Pool, Security, Spa/Hot Tub, Tennis Court(s), Clubhouse/Recreation Room
View Y/N No
Roof Type Composition,Pitched,Shingle
Total Parking Spaces 2
Garage Yes
Building
Lot Description Landscaped, Level
Story 1
Foundation Crawl Space
Water Public
Structure Type Wood Siding
Schools
Elementary Schools Hillside
Middle Schools Virginia City
High Schools Virginia City
Others
Tax ID 00354602
Acceptable Financing 1031 Exchange, Cash, Conventional, FHA, VA Loan
Listing Terms 1031 Exchange, Cash, Conventional, FHA, VA Loan
Read Less Info
Want to know what your home might be worth? Contact us for a FREE valuation!

Our team is ready to help you sell your home for the highest possible price ASAP
GET MORE INFORMATION

REALTOR® | Lic# CA 01350620 NV BS145655






